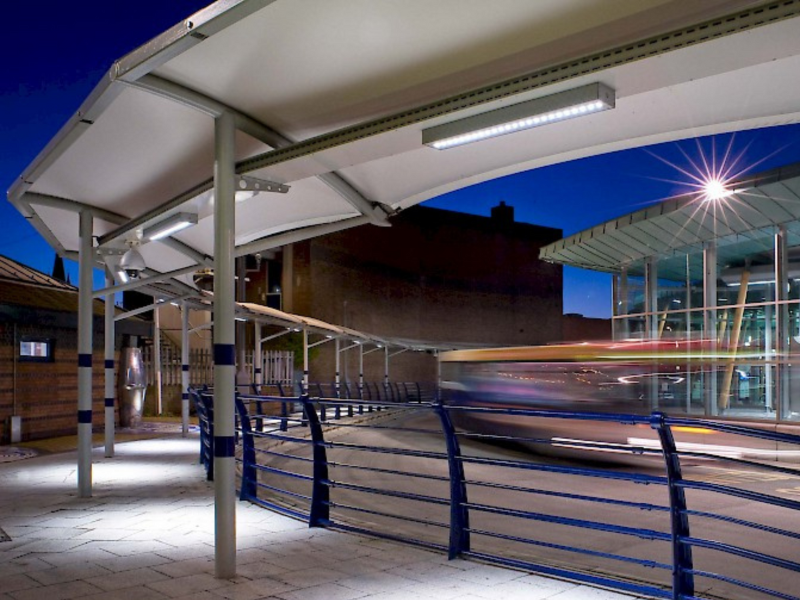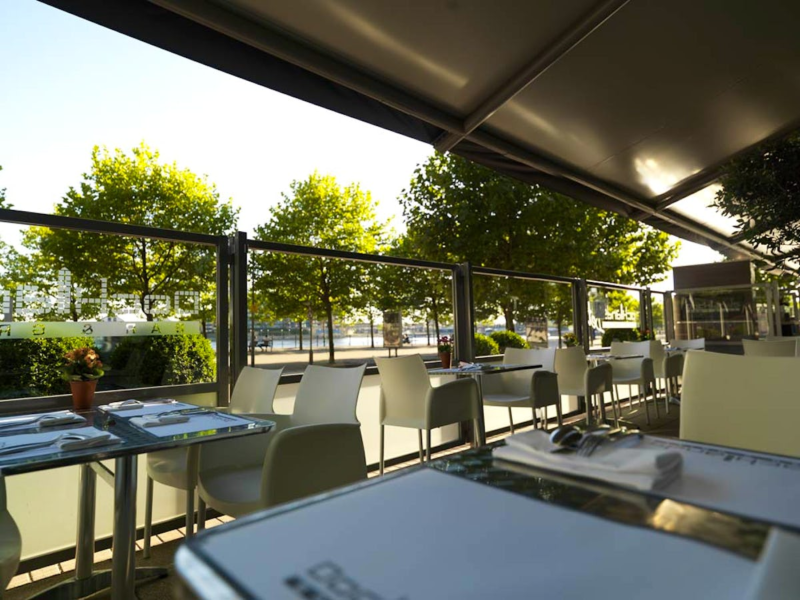Manchester College
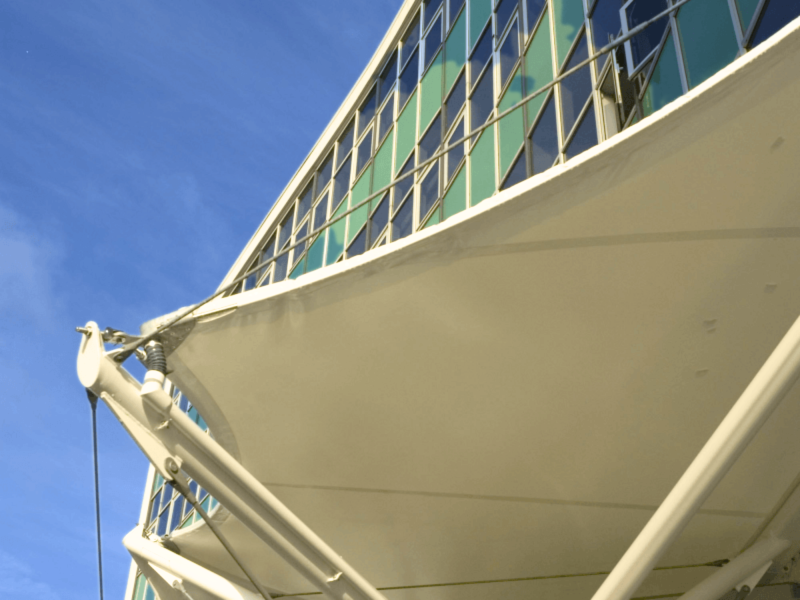
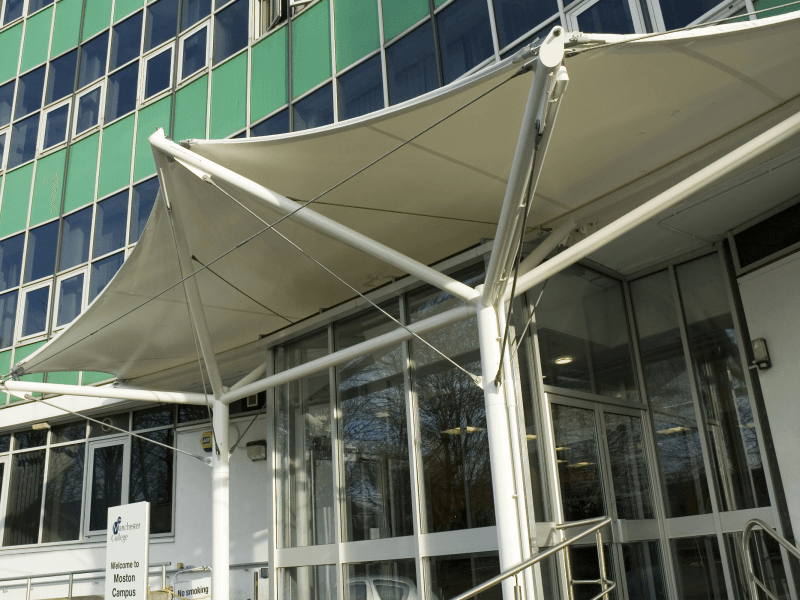
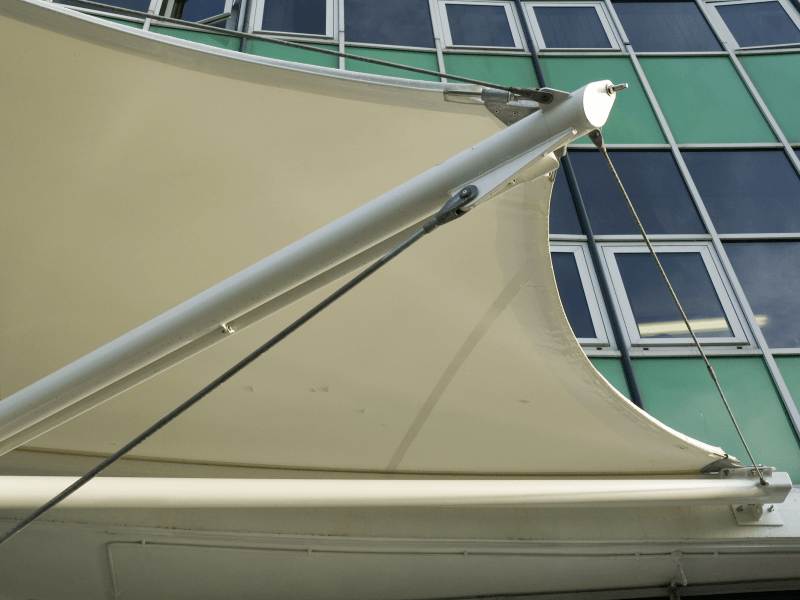
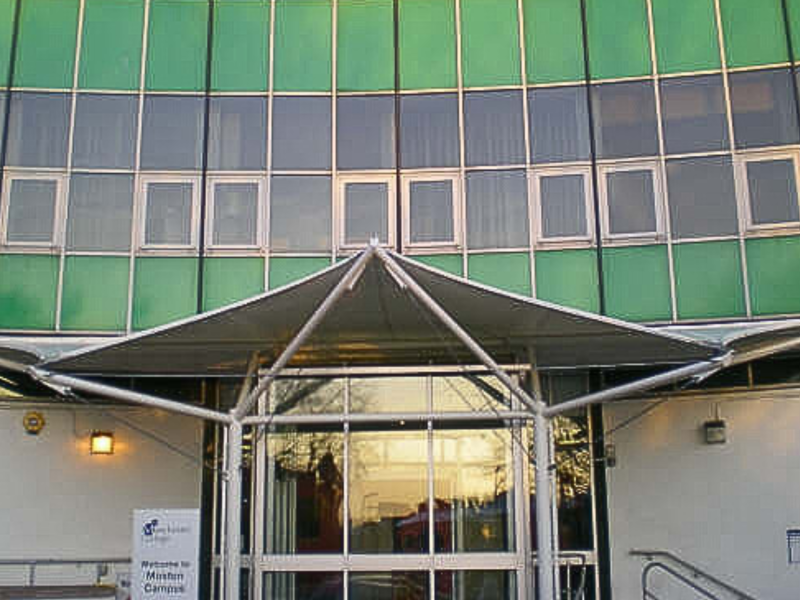
As a result of the two colleges merging, the design and installation of a canopy was commissioned to enhance the exterior of the building and provide a covered entrance for the increase in pedestrian traffic. The fact that the building was constructed in the 1960’s presented various constraints for the design and installation process, such as steps, planters and a curved building frontage, with which the canopy structure had to work with.
J & J Carter installed a tensile fabric structure covering 30 square metres to create a an exciting, covered entrance to the college building. In addition, the canopy drainage was incorporated within the structure and drains within the planter.
Customer testimonial: “The installation of the canopy was outstanding from start to finish, with minimal disruption during our busiest week of the year, enrolment week. Visually it works to provide an exciting touch to the building approach.” - Site Manager, Manchester College.

