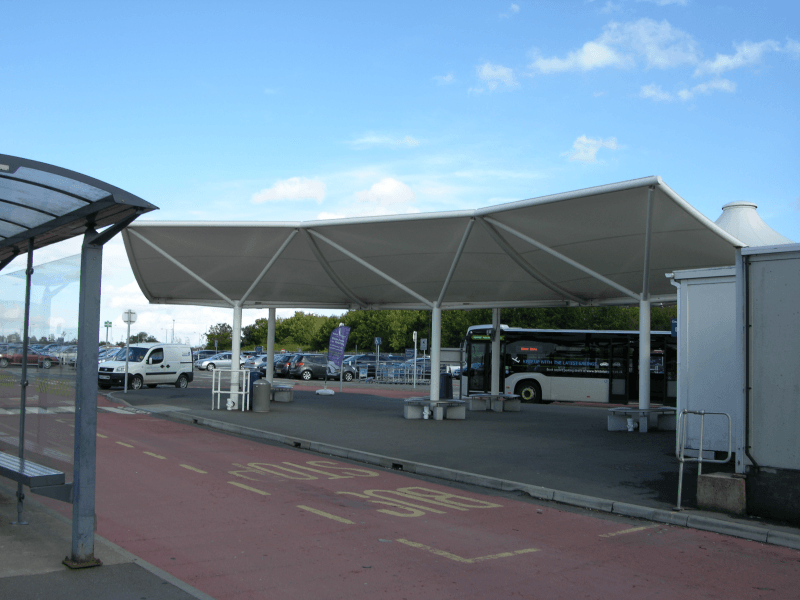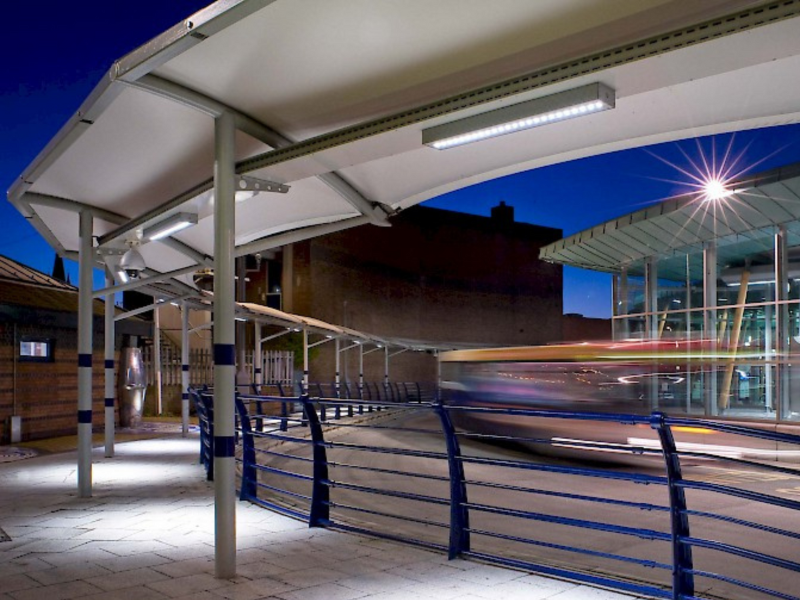Search
Crowne Plaza Hotel
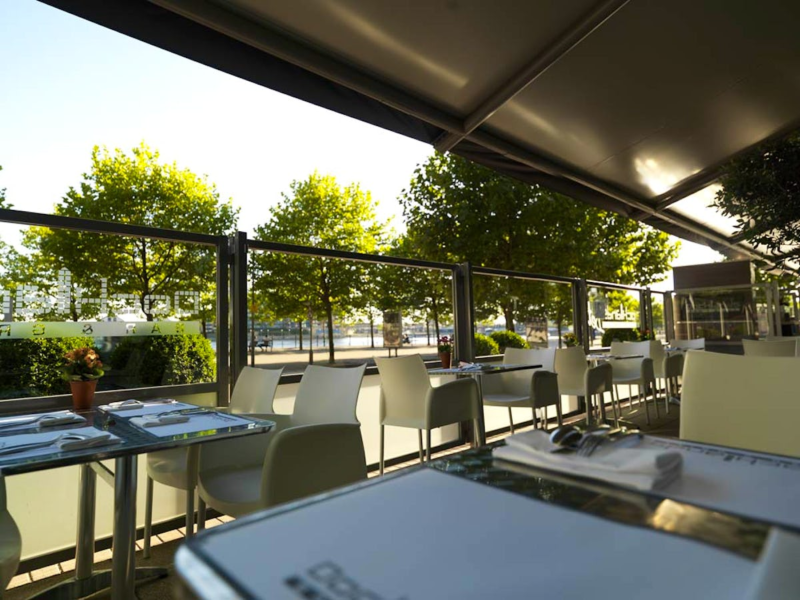
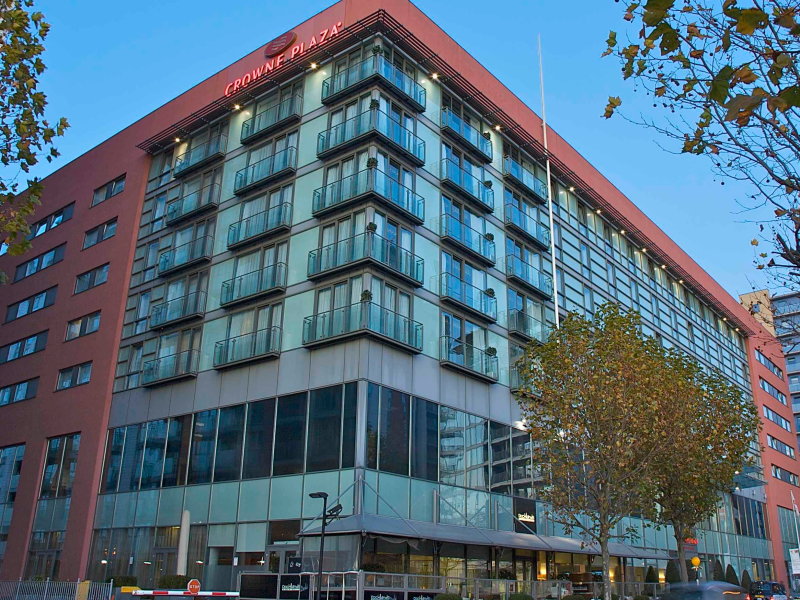
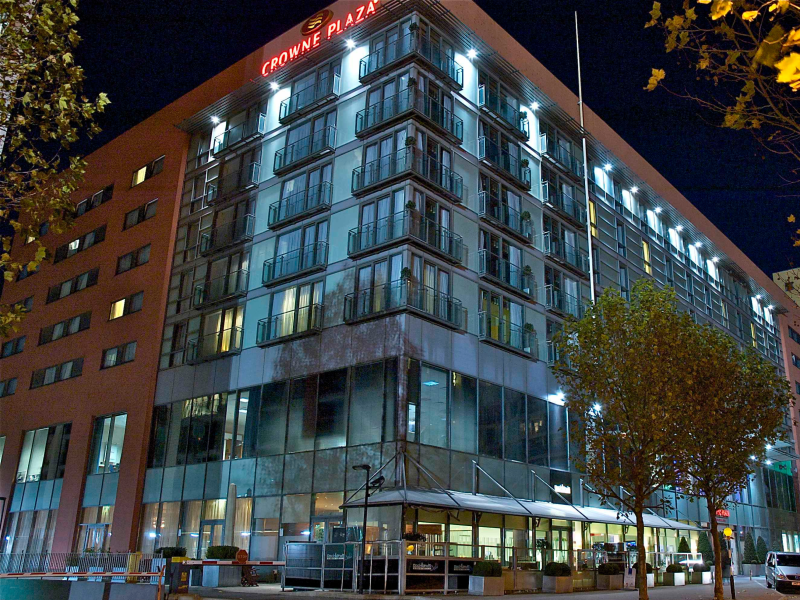
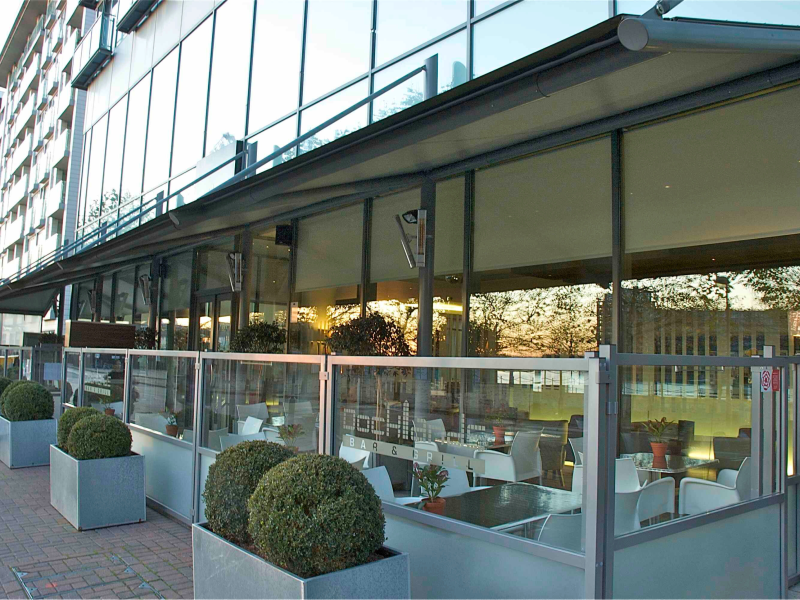
Employed by the hotels' architects, J & J Carter were contracted to design and build an awning canopy on the hotel's facade.
The awning canopy, covering some 25m x 3m of the hotel's front, serves as an outdoor dining area as well as a Patisserie of the executive Crowne Plaza Hotel.
Key Facts
Location:
United Kingdom
Structures:
Frame Supported
Industry:
Leisure (inc. Hotels)
Roof Forms:
Planar
©
J & J. Carter Ltd 2026

