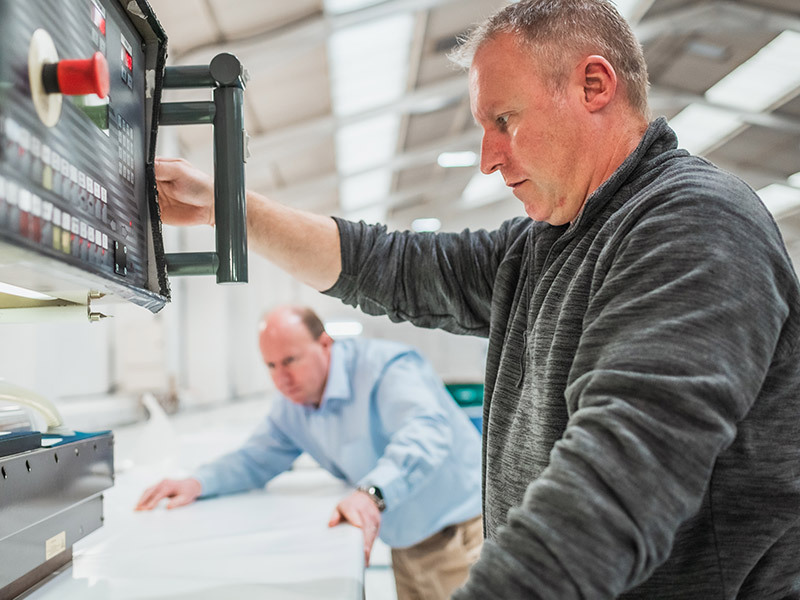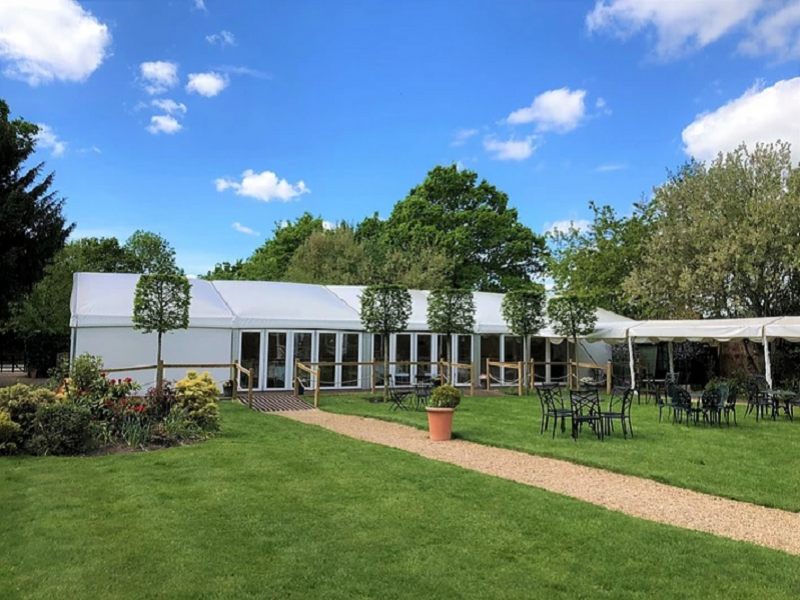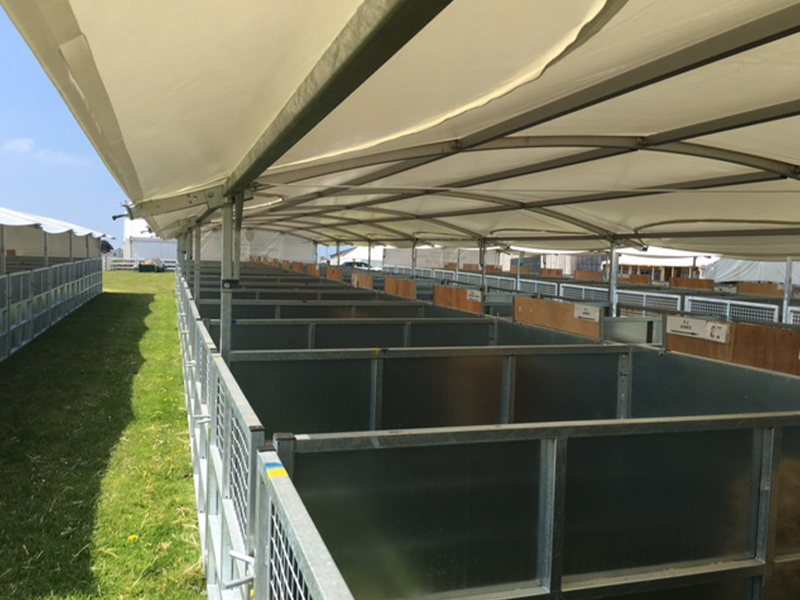Marquee Accessories
For event companies and venue managers, purchasing a marquee is a major capital investment. However, that structure is only as profitable as its ability to operate 365 days a year. The true value of this investment is unlocked by the quality of its essential marquee accessories. As a leading UK marquee manufacturer, J&J Carter provides the professional-grade tools necessary to protect your primary asset and guarantee a year-round event experience.
We design and manufacture a comprehensive range of marquees and marquee accessories from marquee windows, walls, doors, subflooring and more. No marquee structure is complete without the finishing touches. The event finish is developed using a self-levelling floor system, window walls for light, solid walls for insulation, door sets for access and egress and interior linings for decor. J & J Carter are 5th-generation tent builders with a strong passion for what we do.
Window Walls
In the corporate and high-end event sectors, aesthetics translate directly to higher venue hire rates. Our PVC Window Walls can be made to suit any Marquee, be it an aluminium clearspan or a traditional pole tent. With our CNC cutter, we have a catalogue of styles and are also able to provide customised styles.
Clearspan Marquee Walls are normally 3m bay x 2.3m/2.4 m/3 m high or 5m bay x 2.4 m/3 m high. Stock patterns include: Georgian, Orangery, Cathedral, Panoramic, and French. More contemporary styles include our Wave pattern.
Panoramic Windows, by definition, are a Roll-Up wall with two zips, next to the Keders. Along the top edge are buckle straps to hold up the wall when the marquee is ventilated.
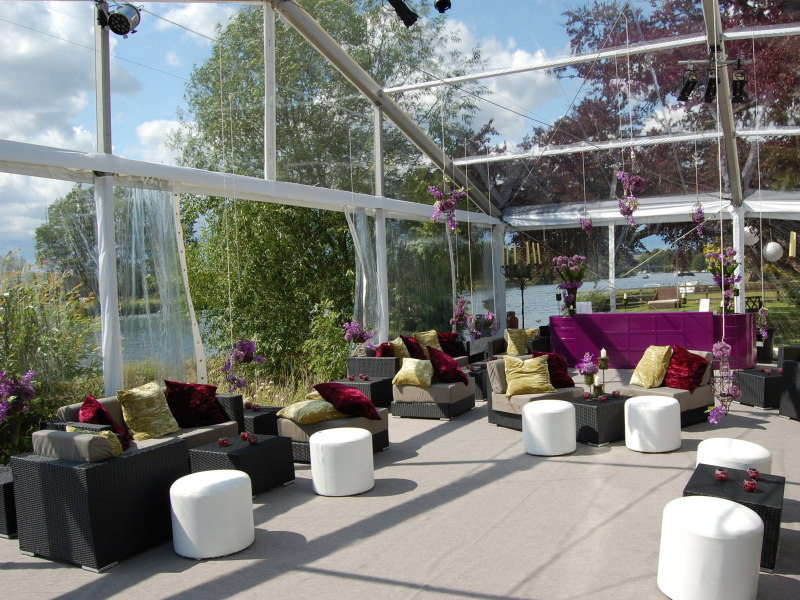
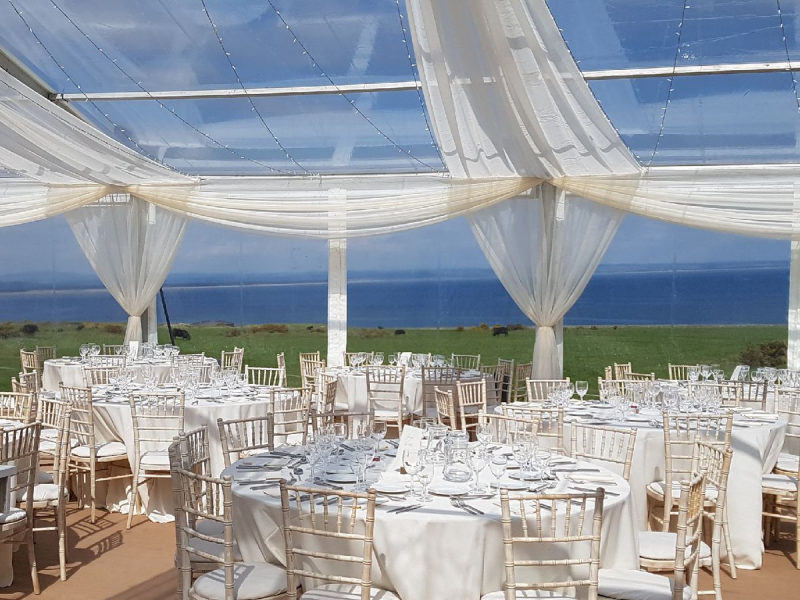
Clear Roofs & Gable Ends
Our Clear roofs provide crystal clear views of the sky. Whether it's night-time illuminations, fireworks or an air display. Clear roofs and gable ends can come in various stylesto suit your event.
Configuration options need careful consideration include the amount of transparency required, given the time of day for the event. A clear marquee on a Summer's day can become quite warm include. So, do you add air-conditioning to make the environment more comfortable for the guests? You could opt for skylights or partial transparency when considering daytime events.
For night-time events, fully clear roofs will provide an amazing ambience for illuminations.
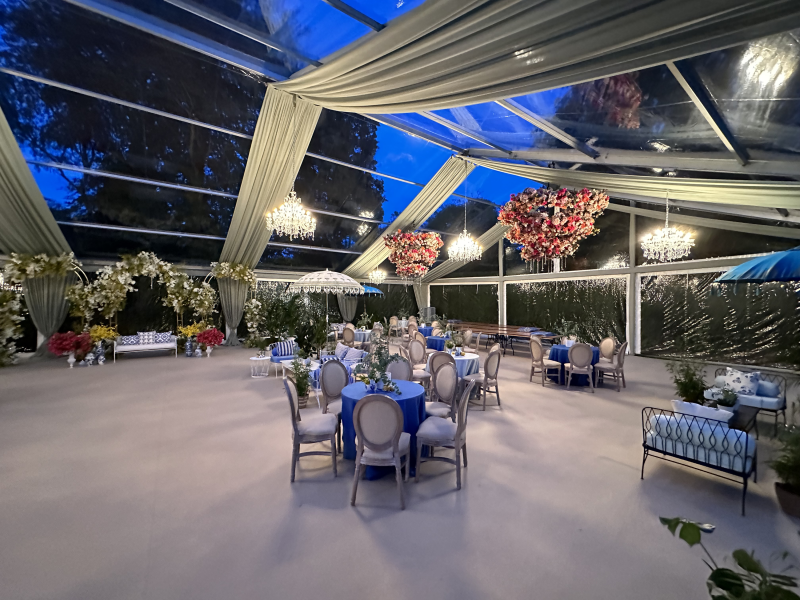
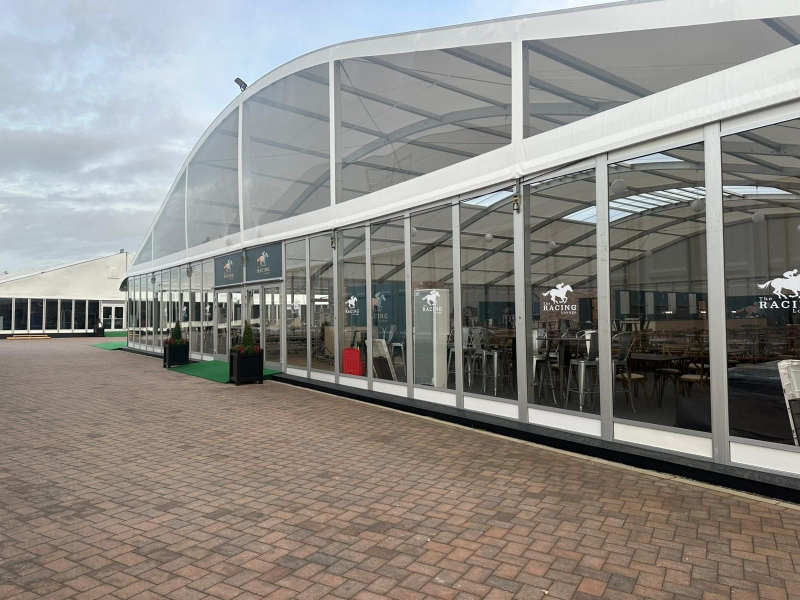
Solid Walls
Solid wall systems are the foundation for transforming a marquee into a permanent-feeling, secure corporate space. Our Solid Wall systems are made from virgin-grade UPVC. The system is built from a series of 20cm high "double tongue and groove" boards, which are simply provided to the correct length and installed into the "U" profiles on the marquee columns.
The board design is unique and subject to European Design Rights. Its 40mm thick construction enables structures to become insulated and secure. The system has been analysed for wind loading by our structural engineers and has been installed on some permanent sites for over 10 years.
- Enhanced Insulation: Solid walls provide superior thermal retention, making them essential for profitable winter conference bookings and long-term semi-permanent installations.
- Operational Flexibility: Our solid wall components are engineered for quick installation and can be integrated with our Sustainably Made Solid Wall Solutions for a modern, industrial finish.
- Modularity: The system is totally modular in height, whether you are on 2.4m, 3m or 4m columns, just keep adding more boards to achieve the desired height.
- Heating and Warmth: The wall system enables window panels and heater ducts to be inserted. Simply by cutting boards to the correct length, your window panel can be inserted and clad around.
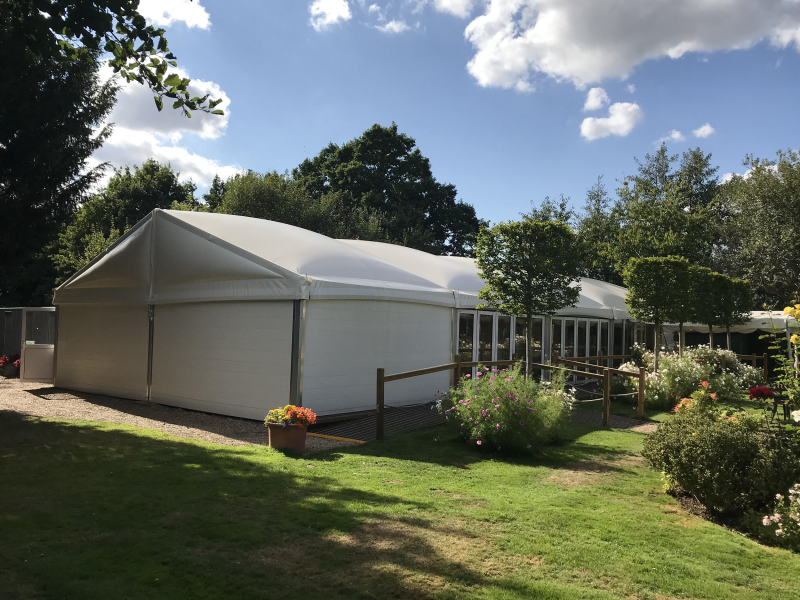
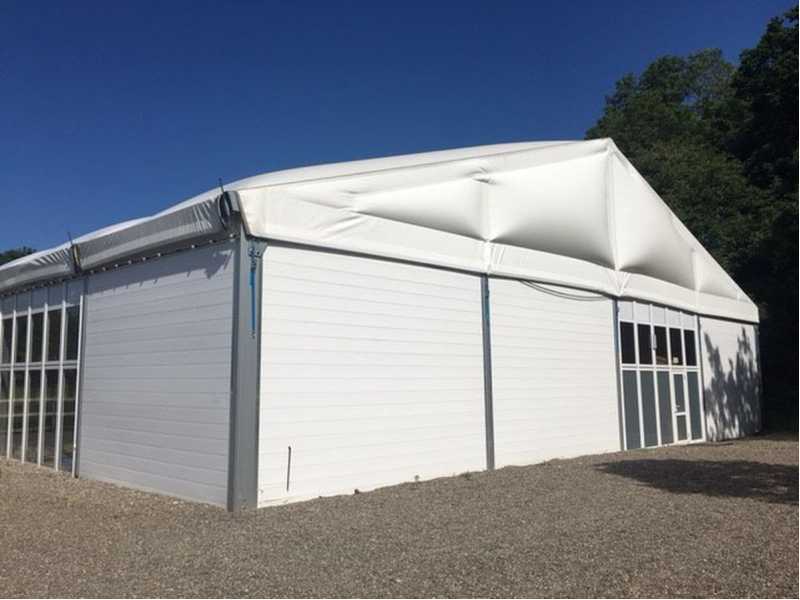
Marquee Doors & Glazing
Access and security are critical for businesses hosting high-value corporate events or public exhibitions. Aluminium Marquee Door systems provide the all-important necessary access and egress to and from a marquee structure. From simple single-opening to automatic sliding doors, there is an option for everyone.
- Aluminium Door Sets: We manufacture sturdy, lockable aluminium door systems that offer easy ingress and a permanent-building feel.
- Compliance & Safety: Our doors feature integrated push-bar emergency exits, ensuring your venue meets all UK fire and safety regulations for commercial gatherings.
- Glazed Panels: For premium installations, glazed sections offer a high-end aesthetic while providing the security and sound insulation required for urban environments.
- Integration: The event door system can be integrated with its own glass walling to create a complete glazed façade. Heights can be provided from 2.3m to 4m, with customisation becoming ever more popular.
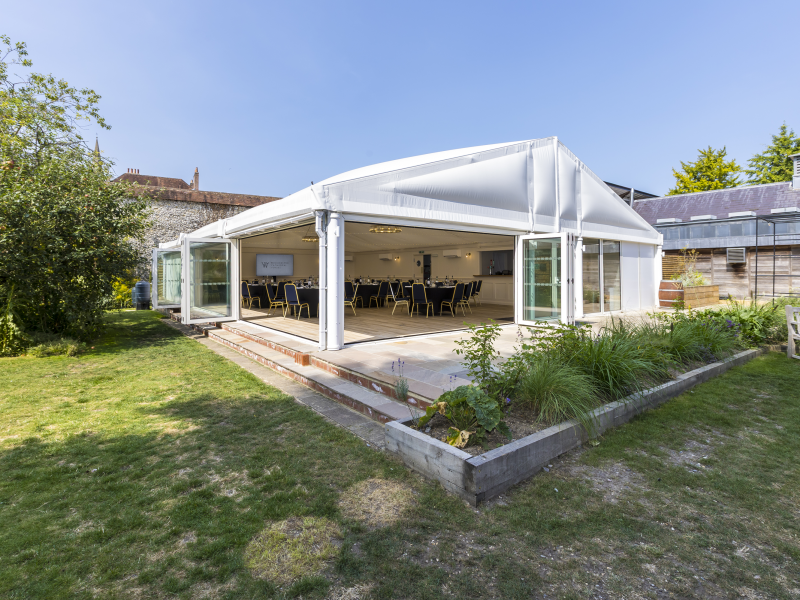
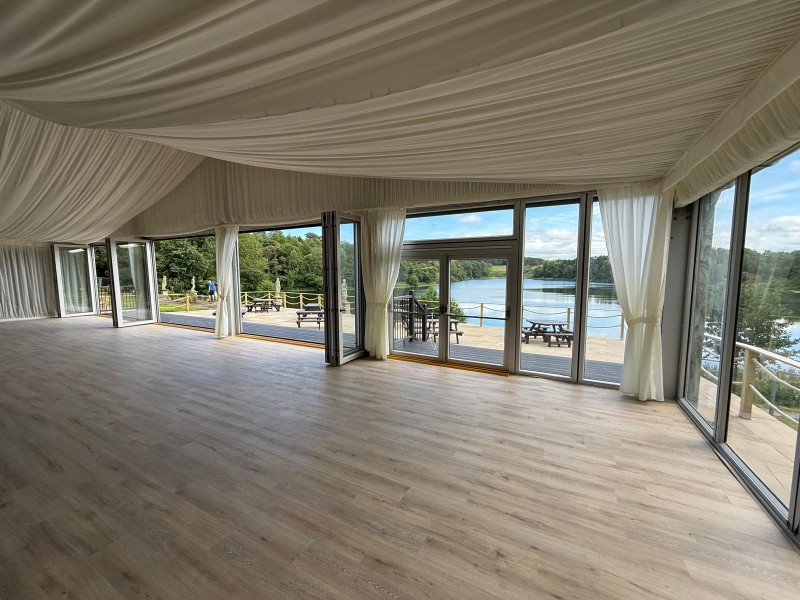
Sub-frame Flooring
A stable, level floor is a non-negotiable investment for ensuring operational continuity and guest safety on any terrain. Basic floorboards are plywood, which can be finished with a carpet or vinyl covering. Other such finishes include phenolic-coated board, which is an anti-slip finish, ideal in cafes or restaurants.
Our Hampshire Structures Clearspan Frame Tents can be erected on a sub-frame floor system. Whether it's for an event or semi-permanent installation, our sub-frame floors enable a level floor throughout the structure. Floors can be levelled using both major and minor adjustments, often negating the need to use timber packing.
- Interlocking Systems: Our proprietary sub-frame flooring is engineered for speed of installation and maximum load-bearing stability, protecting the ground beneath while providing a level surface.
- Robust Construction: The frame is made from a hot-dip galvanised mild steel structure, built on 3m or 5m bay grid systems. The floorboards are available in a variety of styles to suit our clients' requirements.
- Weighted Ballast: For urban event sites on concrete or tarmac where ground stakes are prohibited, our ballast systems provide the necessary anchoring to secure the structure safely.
- Commercial Reliability: Professional flooring prevents the internal dampness and "bouncing" often associated with lower-grade marquee setups. A stable, level floor is a non-negotiable investment for ensuring operational continuity and guest safety on any terrain.
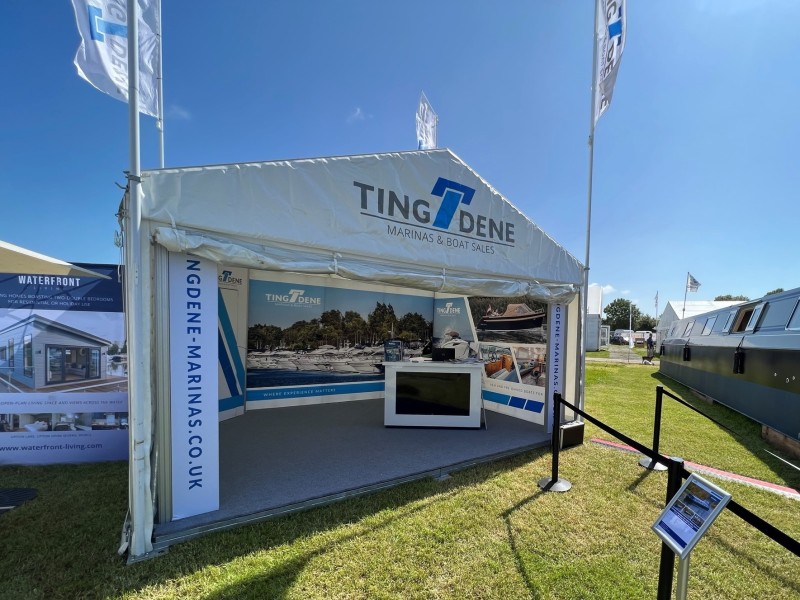
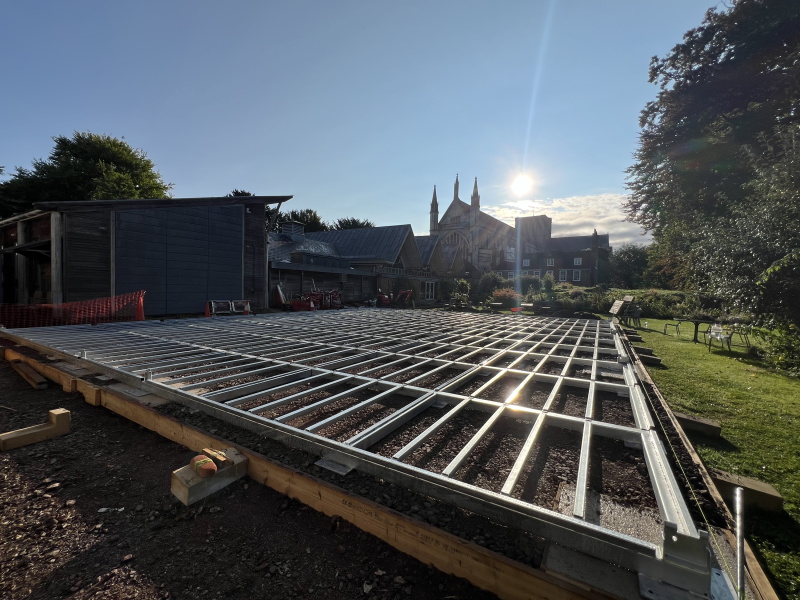
Interior Linings & Décor
The finishing touches to any event will require an interior lining to the marquee. Made from lightweight and flame-retardant materials, linings can be provided in many styles. Pleated for weddings, Flat for corporate events, and Tack Off for exhibitions.
The variety of colours and trim levels is immense. Even printed linings are now available for customising the interior of your structure. Linings are completely modular in 3m or 5m bays to match the structure.
Standard stock linings are fitted to a wire or a ridge bar at the apex of the roof. They are then attached to a wire around the perimeter of the structure. Seams join the roof linings at rafter intervals, allowing lighting teams to run their services concealed in the roof space. Their entire installation is completely hidden from sight
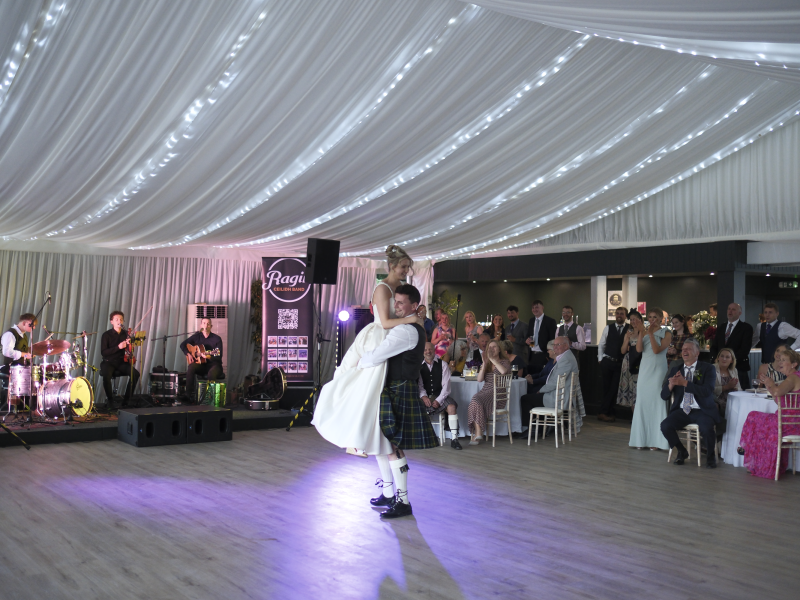
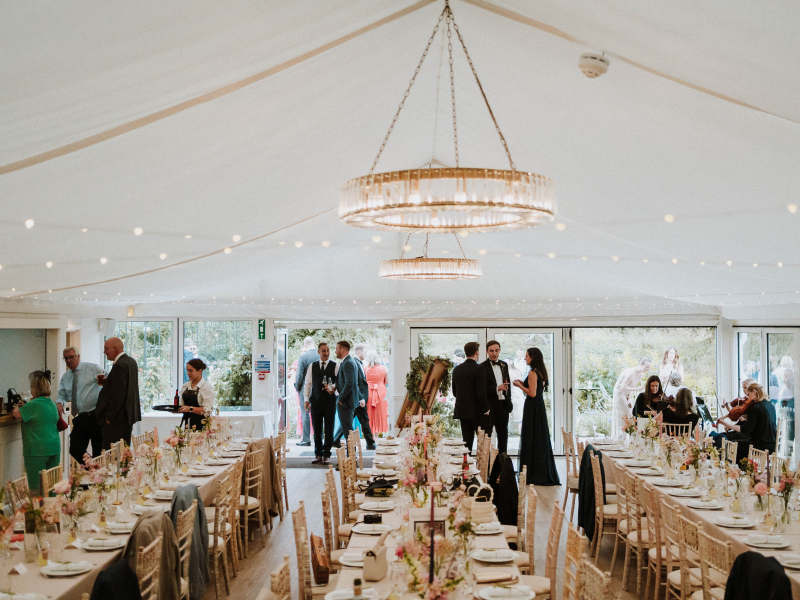
Why Purchase Structural Accessories from J&J Carter?
By choosing to purchase your accessories from a reputable UK marquee manufacturer, you convert an operating expense into a depreciable asset. We ensure that every component, from the smallest guttering link to the largest floor panel, is built to withstand the rigours of the commercial event industry.
Protect your investment and guarantee a professional year-round venue. Not sure which structural components you need? Read our guide on what to look out for when choosing a reputable marquee manufacturer or contact our sales team today to discuss bulk purchasing and custom solutions.

