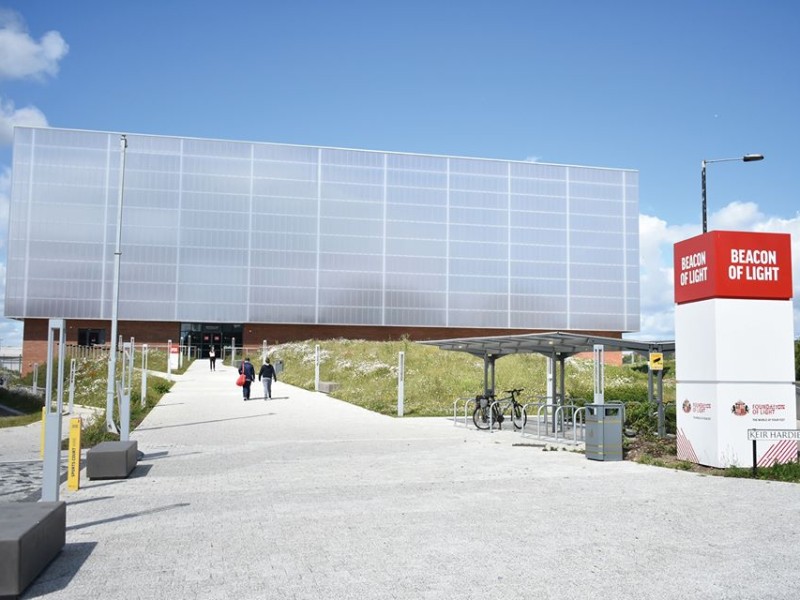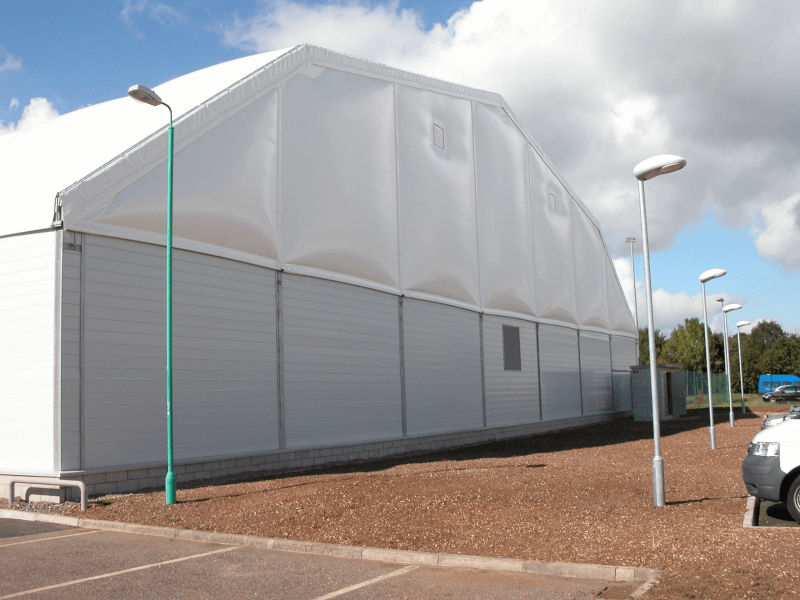Hilton X-Football Arena
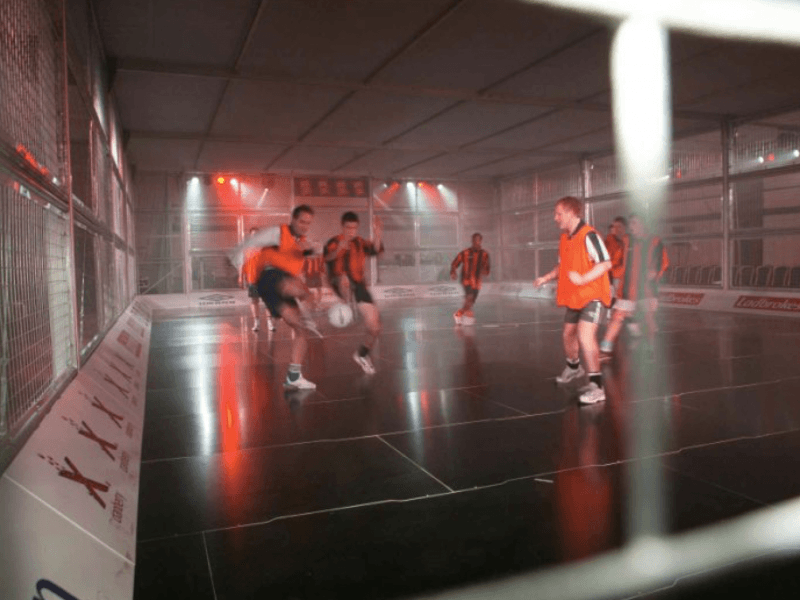
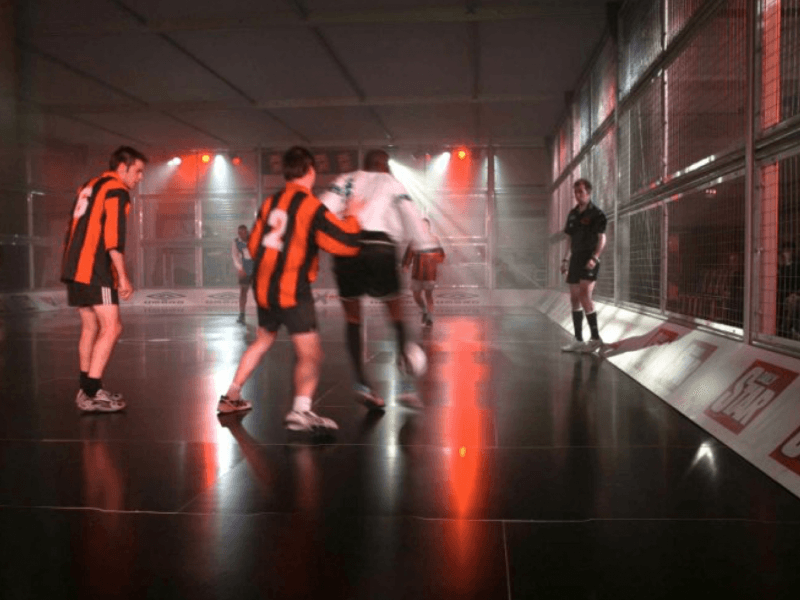
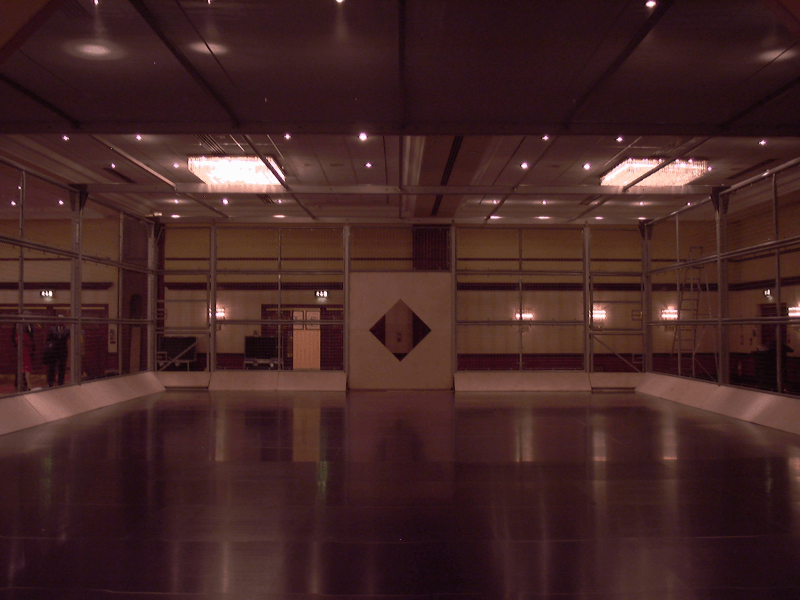
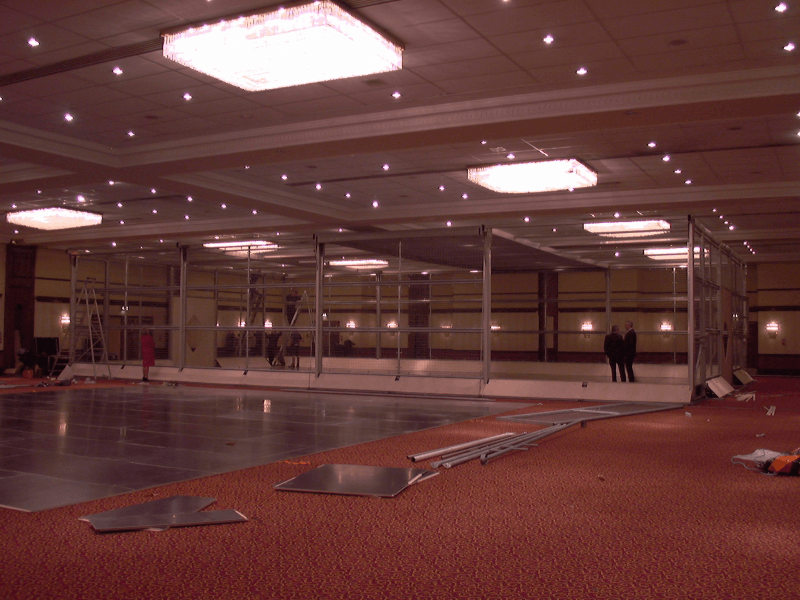
J & J Carter are proud to have played a part in supporting The World Cup Finals for the unique sport of X-Football.
This exciting event was set to take place at the Hilton Birmingham Metropole, however some vital alterations were required before the finals could officially proceed.
J & J Carter were commissioned to make these crucial alterations to the sport space. This included the full design and installation of two temporary cages, which would house each match as it took place.
These special steel cages were erected by our team on site - measuring 20m long and 12m wide in total. The final stage was to enclose the cages with our specially designed, fabric structure covering, which spanned the entire 240 sq metres. This covering would ensure that the fast-paced activity within the cages would remain enclosed, but also provide viewing access for spectators and entry points for the teams themselves.
To complete the project, specialist sprung sports flooring, manufactured in Scandinavia, was used throughout.
“The X-Football Arena was an interesting project to be involved in, and provided us with an opportunity to demonstrate our versatility and ability to create bespoke structures.”
J&J Carter

