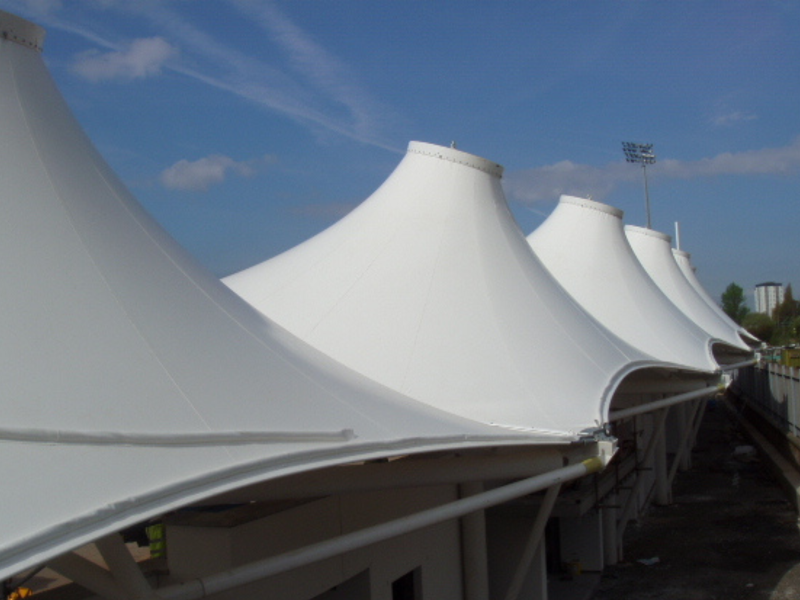Search
Royal Bank of Trinidad and Tobago
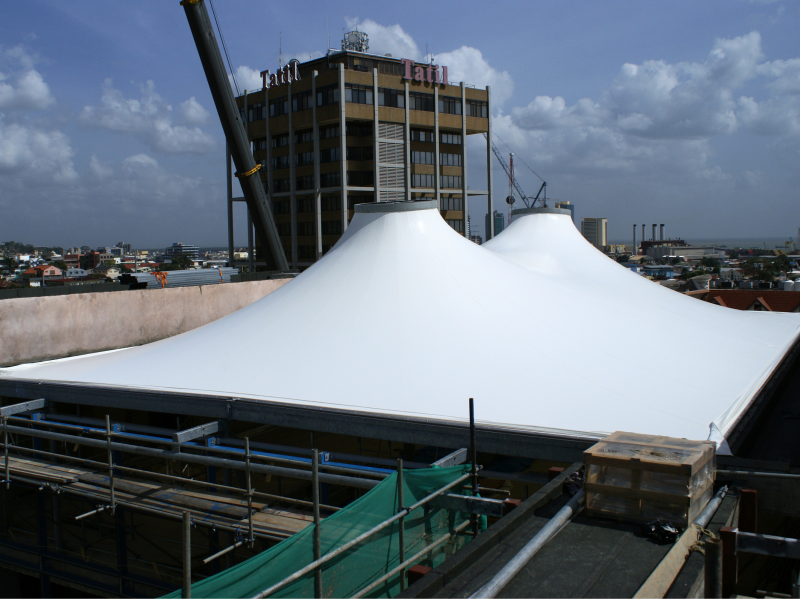
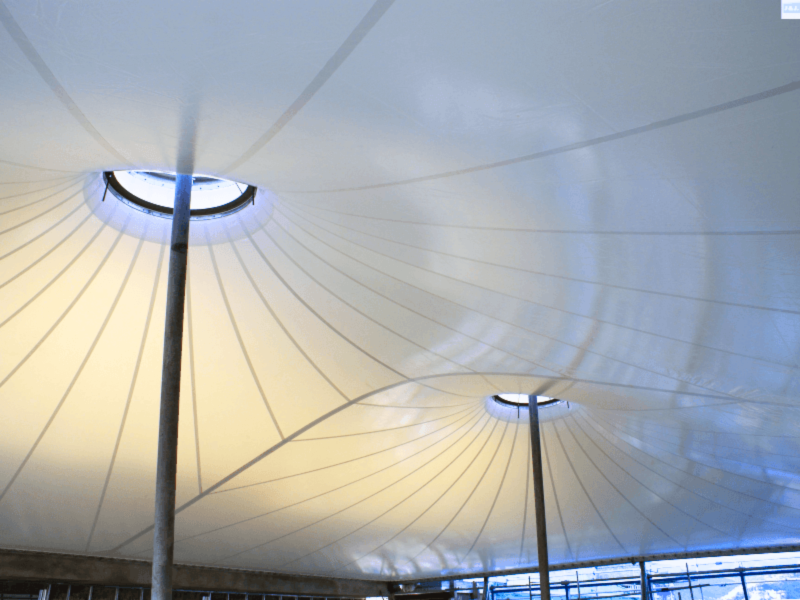
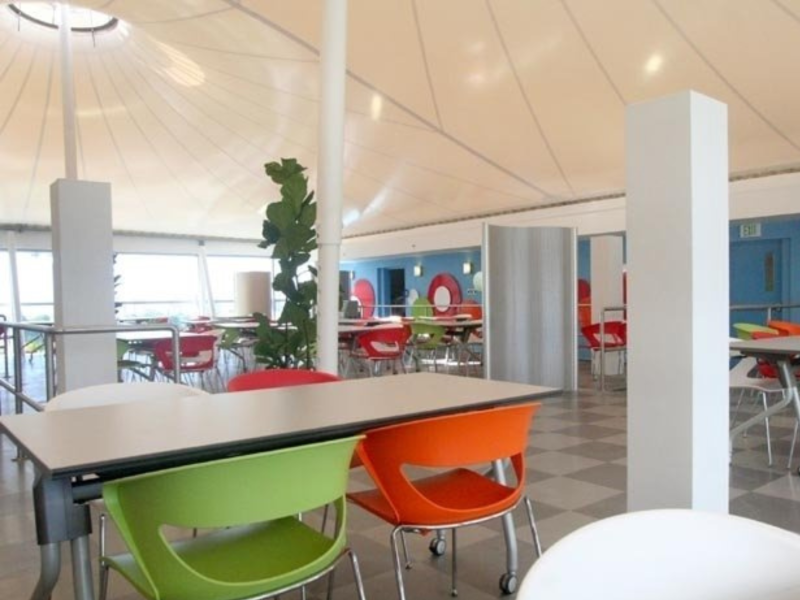
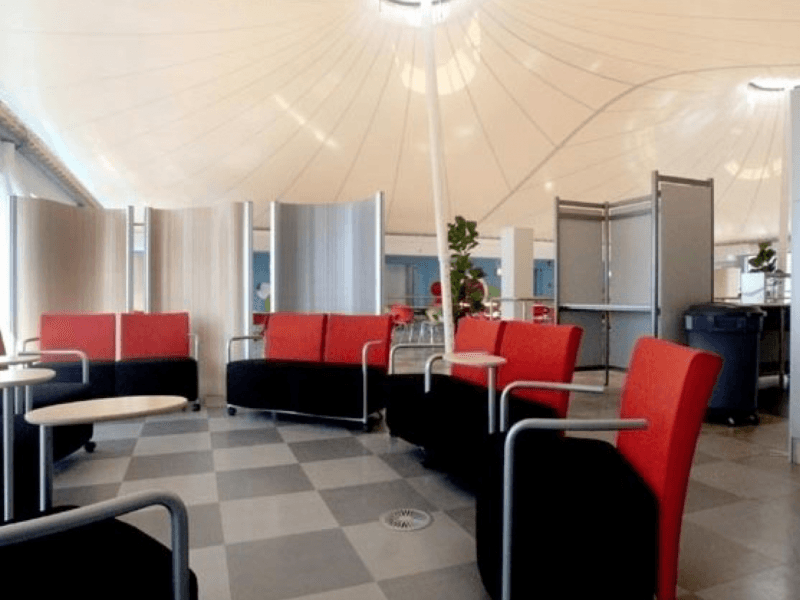
J & J Carter were contracted by BCL Group (Beaver Construction), a local building contractor, to design and build the 380m2 Double Layer Tensile Roof at RBTT Headquarters in St.Clair, Trinidad.
Working in partnership with Architects Gillespie + Partners, J & J Carter designed the double layer tensile fabric roof to provide the final iconic roof finish to the five storey building. The challenging design integrated a double layer membrane to provide assisted climate control, with the double conic form.
The tensile roof of the staff cafeteria, on the top floor of the annexe building, provides an ideal 'escape' from the office environment, as well as some eye catching views over The Port of Spain.
Key Facts
Location:
Trinidad and Tobago
Structures:
Tension Structure
Industry:
Commercial
Roof Forms:
Conic
©
J & J. Carter Ltd 2026

