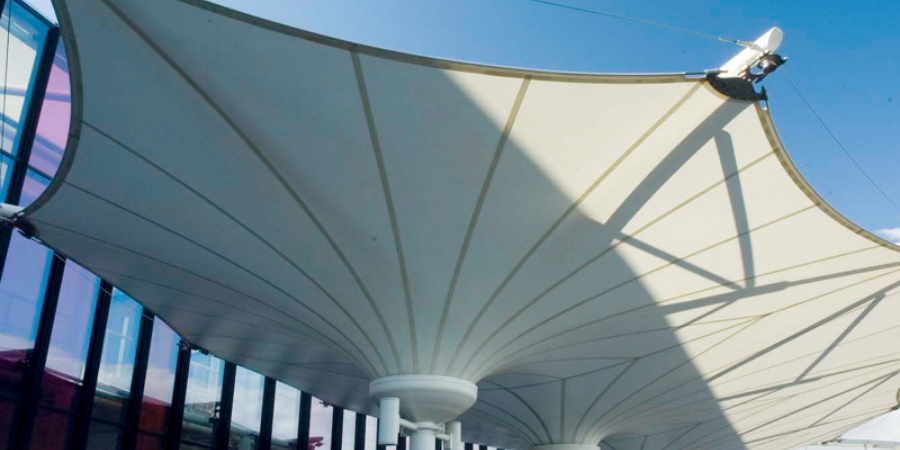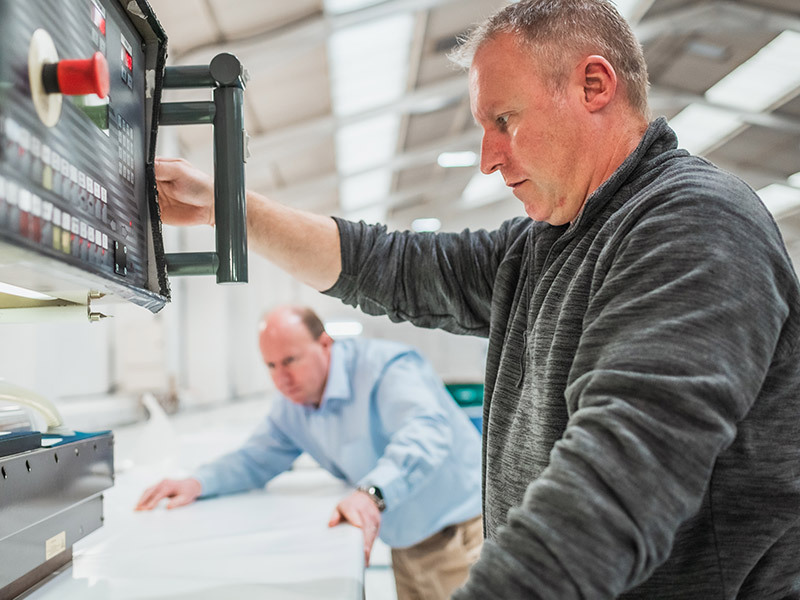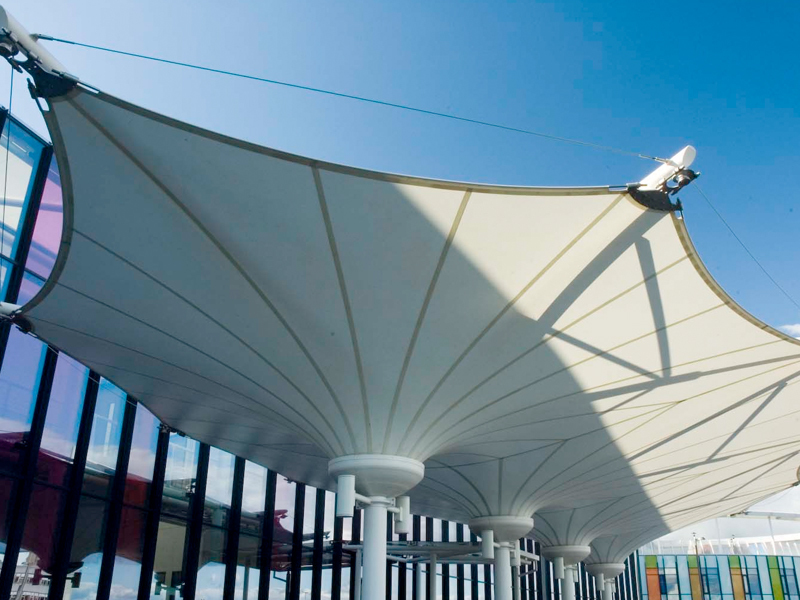
Tensile Architectural Consultancy: Your Vision, Our Expertise
Tensile architecture uses tensioned fabrics and cables to create light, open structures that can span large distances with minimal support. At J&J Carter, our consultancy service combines practical engineering with thoughtful design to turn your ideas into reliable, code-compliant buildings.
From the first feasibility study to final installation, we aim to guide you through every step, ensuring your tensile architecture project meets both aesthetic and technical goals.

Site Feasibility and Collaborative Design
In the early stages, we perform thorough feasibility studies. We review site conditions, wind patterns, sun angles, soil stability and local regulations to confirm that a tensile fabric structure is practical and cost-effective. Next, our design consultations bring you together with our engineers and modellers. Through clear, collaborative reviews, we refine shapes and materials until the design reflects your vision and responds to real-world constraints.
Advantages of Partnering with an Expert Consultancy
Working with an experienced consultancy delivers clear benefits. Early analysis and precise material guidance help avoid costly changes during construction, keeping your budget on track. Our parametric design methods and form-finding tools optimise tensile membrane shapes, so they carry just the right amount of tension, reducing material waste and embodied carbon. Plus, because we prepare detailed shop drawings and compliance paperwork in advance, your project moves from concept to completion more quickly than with trial-and-error approaches.
Our Proven Step by Step Process
From initial concept through long-term maintenance, we ensure a seamless and successful outcome.
- Discovery and Feasibility: We visit the site and study the weather to uncover hidden factors like common wind directions, the sun’s path and the land’s unique features. These findings help us create a feasibility report that matches your project goals with the site’s actual conditions and budget.
- Conceptual Design and Form-Finding: We use the feasibility results to begin designing. First, we draw rough sketches by hand, then turn them into digital models. We apply computer methods to find stable, balanced shapes. By repeating these steps, combining creative ideas with technical checks, we develop designs that look innovative and are also structurally sound.
- Detailed Engineering and Documentation: In this phase, we use computer models to simulate wind gusts, snow loads and building vibrations. Then we create detailed CAD drawings showing every seam, support and edge shape to exact measurements. These drawings serve as the precise engineered drawings and calculations, and instructions for fabrication and installation.
- Installation Oversight and Maintenance Planning: On-site, our engineers supervise anchor installations, crane operations and tensioning sequences. We verify that each membrane panel settles into its intended curvature without wrinkles or over stresses. Post-installation, we craft maintenance schedules, cleaning regimes, inspection intervals and replacement strategies that safeguard performance for decades.
From Concept to Completion: Case Studies
Our work has proven success. For example, Winchester Cathedral’s historic walled garden, we delivered a 12 × 15 m insulated marquee equipped with a double-layer PVC membrane and supported on concrete pad foundations, meeting Historic England’s non-invasive ground-impact requirements while providing year-round comfort for up to 150 guests.
At the RHS Chelsea Flower Show, our team engineered a bespoke tensile roof in a dynamic green PVC hue to complement the event’s branding and offer reliable weather protection over the Royal Hospital Chelsea lawns. Our portfolio also includes a 60 m PTFE stadium canopy with flared edges and hidden gutters that prevent wind uplift and ponding.
Partnering with J&J Carter
Looking ahead, tensile architecture is embracing new technologies. Smart membranes with embedded sensors now monitor tension and weather exposure, sending real-time alerts if maintenance is needed. Generative design tools use artificial intelligence to explore efficient structural forms faster than ever. Robotic cutting and 3D-printed anchor fittings allow custom details that fit perfectly on site.
Your vision deserves both creativity and precision. By partnering with our tensile architectural consultancy, you will benefit from detailed feasibility studies, focused design support, expert material advice and smooth code-compliance guidance. Together, we will create lightweight, elegant structures that stand the test of time.
Contact us today to discuss your project goals and discover how our expertise can bring your tensile vision to life.


