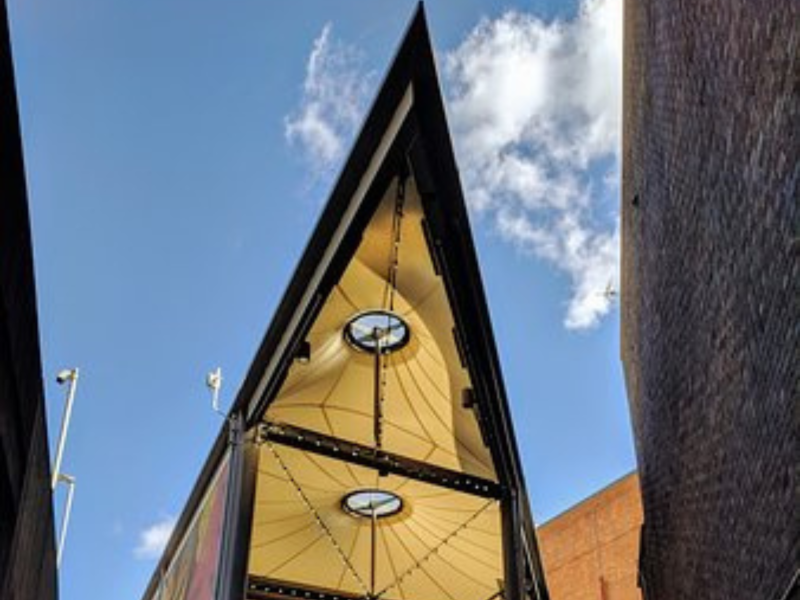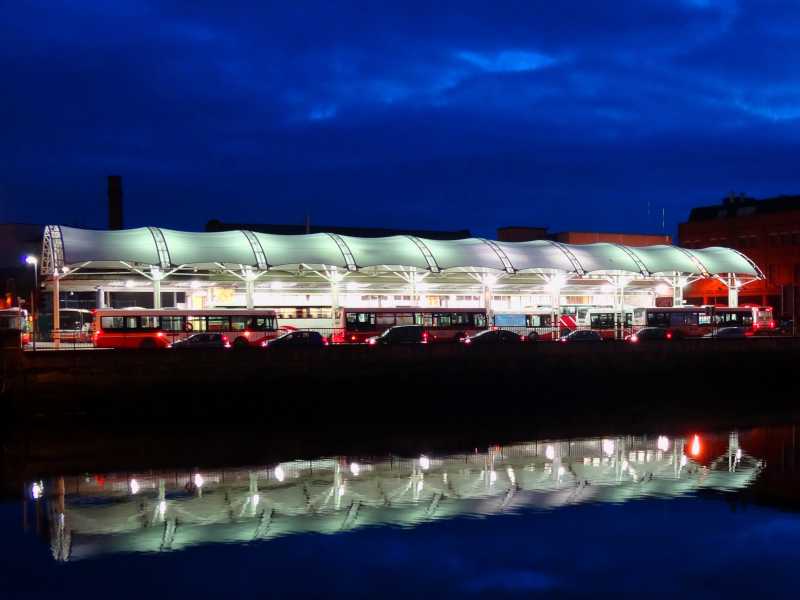Hilton Garden Inn - Silverstone
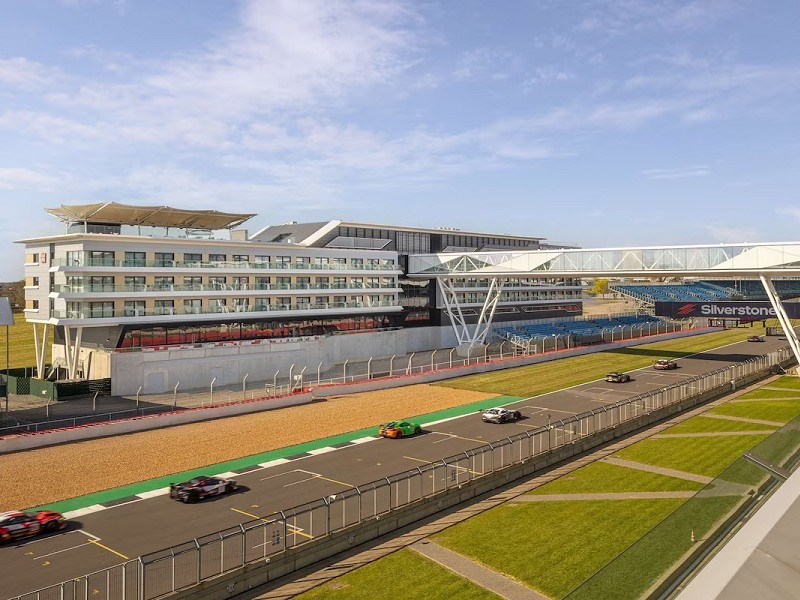
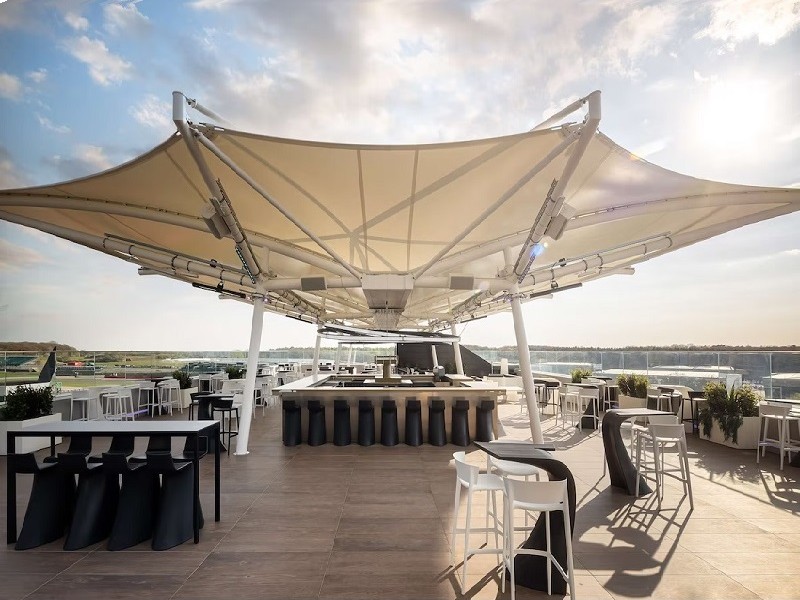
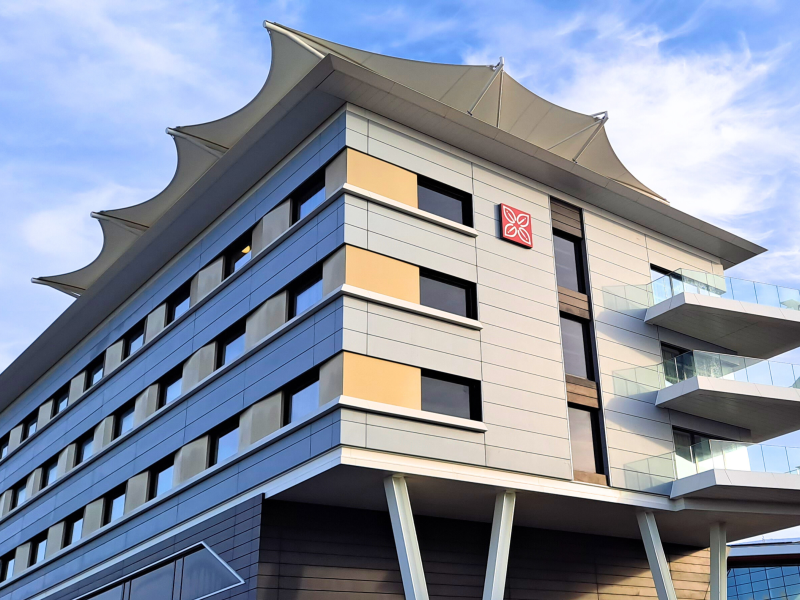
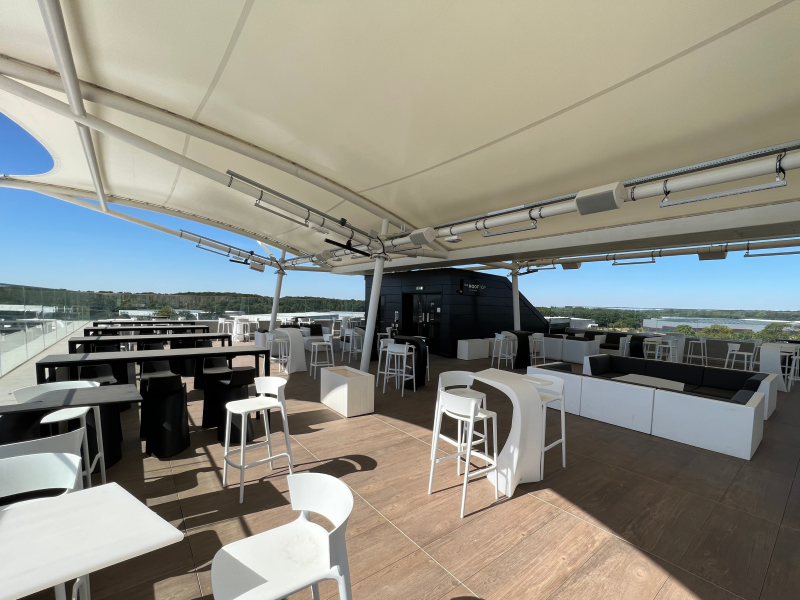
A new 197 bed Hilton Garden Inn Hotel has been built over looking Silverstone's iconic starting grid and pit lane, adjoining the racetrack. The 6-storey structure is built on a concrete frame on the ground and first floors with a lightweight steel frame upper section.
The structure consists of two sections adjoined by an atrium lobby space. The lower levels house commercial and retail spaces, offices, administration and plant areas. The first floor is predominantly high specification hospitality suites, restaurant, private dining areas and track facing terraces. Upper levels are mainly hotel guest bedrooms. The roof space includes for a large open air, sheltered roof terrace for spectators and a fitness suite. The atrium area on the top floor connects to a track spanning modular footbridge leading to the hospitality building on the opposite side of the track.
We are proud to have played a crucial role in creating the first ever hotel at the historic Silverstone Circuit. The Hilton Garden Inn Silverstone opened in time for the 2022 British Formula 1 Grand Prix offering unparalleled motorsport action from drivers such as Lewis Hamilton, Mick Schumacher, and Max Verstappen.
Under the roof terrace canopy, racegoers will experience the very best in hospitality with unrivalled views of the start - finish line on the Hamilton Straight. The £30 million Hilton Garden Inn Hotel development will comprise of 197 bedrooms and feature a stunning rooftop terrace, offering a full dining experience, with an unrivalled view of the track!
J & J Carter are proud to have been contracted to create the tensile fabric structure. This structure will cover up to 200 guests as they soak up the race day action. The structure's iconic design has been developed around a series of cantilevered barrel-vaulted wings. The structure comprises some 15 tonnes of structural steel and 400m2 of high tensile PVC membrane, all made at our 1.5 acre factory in Andover, Hampshire.
The canopy utilises the latest developments from Verseidag DURASKIN with their TXA topcoat and comes with a 15 Year Warranty. The steel frame is shotblasted, zinc rich primed and finished with a two pack polyurethane top coat.
Designed to meet your individual requirements
Our fabric canopies and shade sail structures aren't just for the leisure industry. Indeed, we have also completed many projects throughout the hospitality and education sectors. Whether you want to change its size, shape or colour, we have the expertise to customise fabric canopies to suit your needs. Discover more about the tensile fabric canopies available at J & J Carter.

