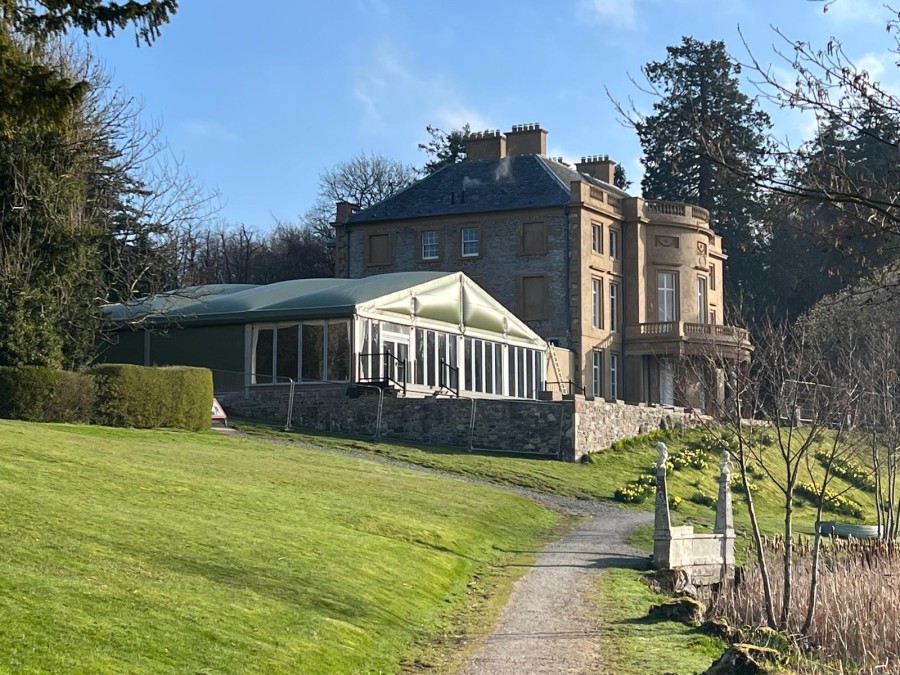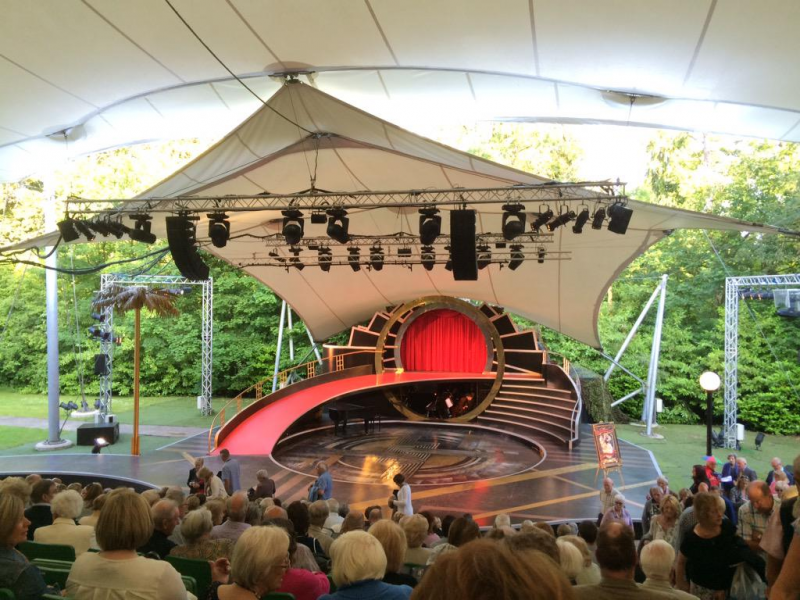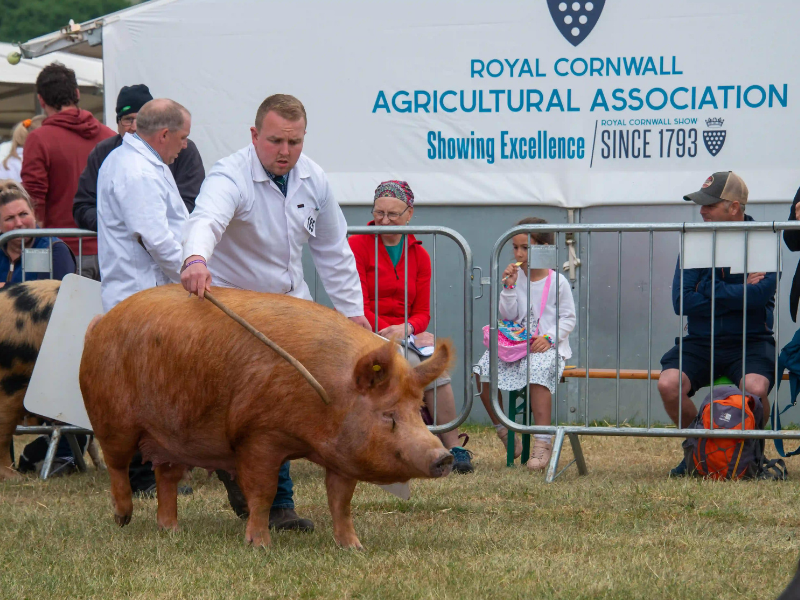
Real-World Tensile Fabric Projects by J & J Carter
At J & J Carter, we see tensile fabric architecture as the perfect blend of art and engineering. Our work transforms flexible materials into powerful, permanent structures that deliver both form and function.
Over the years, we've witnessed the rising popularity of fabric tensile structures in everything from hospitality venues to transport infrastructure. Their ability to span wide areas with minimal foundations, reduce carbon footprints and enhance visual appeal makes them a standout choice. As industry leaders, we take pride in pushing the boundaries of what is possible, creating bespoke, robust and aesthetically captivating fabric solutions tailored to each client’s preferences.

About J & J Carter
J & J Carter is driven by a clear mission: to deliver engineering excellence in tensile architecture through innovative design, sustainable materials and meticulous craftsmanship. Our vision is to redefine the built environment by creating lightweight, flexible structures that perform.
Our expert team includes structural engineers, fabric technicians and installation specialists. Together, we manage the full lifecycle of a project, from concept and design to manufacturing and final installation, ensuring precision and quality at every stage. As a trusted name in the industry, we’ve delivered award-winning projects both across the UK and globally, forming lifelong partnerships with architects, contractors and clients in various sectors, such as hospitality, transport and education.
The Haining: Permanent Venue in Historic Setting
Nestled within the historic grounds of a country estate in Selkirk, Scotland, The Haining project exemplifies our commitment to harmonising modern functionality with heritage sensitivity. The Haining Charitable Trust sought a bespoke marquee solution that would serve as an events and hospitality space, complementing cultural and exhibition goals for the estate.
We designed and delivered a 310 m² clear-span marquee, featuring a thermally insulated construction, twin-layer ThermoRoof and sub-floor insulation. The marquee aligns perfectly with the floor levels of the historic house, enabling seamless DDA-compliant access. Bi-folding windows frame stunning views across Haining Loch, while an olive-green exterior and recycled UPVC cladding ensure harmony with the surrounding environment.
Engineered as a permanent structure, the marquee withstands dynamic wind pressures of 0.74kN/m² and snow loads of 0.76kN/m². A solid raised timber floor was specifically designed for the estate’s frequent ceilidh events. This project highlights our ability to integrate aesthetic, structural and environmental considerations into a lasting venue solution.
Farnborough International Film Studios – Workshop Refurbishment
When Losberger De Boer UK Ltd sought a partner for the refurbishment of a 2,000 m² industrial workshop at Farnborough International Film Studios, they chose us for our expertise in large-scale tensile and cladding applications. The goal was to enhance both the appearance and functionality of this massive 20m x 100m space.
We supplied and installed 20 new 20-meter-long roof sheets and added new gables to reinforce structural security. Our team also manufactured and installed 320 m² of 40mm composite cladding, boosting insulation while offering a sleek, modern look. With the addition of four new double-door sets, we significantly improved access and efficiency. The results? A revitalised workshop that’s robust, weather-resistant and ready for creative production.
Mercia Academy: Versatile School Sports Hall
For the students at Mercia Academy, a flexible indoor space was essential. Partnering with Reds10 Modular Ltd, we provided a dynamic, regulation-compliant multi-sports hall that meets the needs of modern educational environments.
Our 18m x 30m Hampshire Structures sports hall features a double-layer PVC Thermo Roof System and 40cm UPVC solid walling for energy efficiency and durability. We installed roller shutter and personnel doors for accessibility, while also handling electrics, heating and lighting. For enhanced safety, we fitted impact protection pads on every interior column and installed LTA-approved blue drapes. This structure is more than just a sports hall, it’s a safe, inviting space for students to thrive.
Siemens Train Lift Cover: Custom Cover for Heavy-Duty Machinery
Wise Handling, in partnership with Siemens, approached us to engineer a protective cover for a straddle carrier capable of lifting 60-tonne trains. The challenge was to develop a single-piece, high-durability cover that could withstand environmental stress while ensuring uninterrupted maintenance operations.
We designed a robust PVC-coated polyester cover using 900 gsm Panama fabric, bright orange for visibility and resilience. Weighing over 700 kilos, this one-piece cover was fitted over a bespoke steel support frame designed by Artura and fabricated by SH Structures. It offers long-term protection from the weather while maintaining full functionality and accessibility.
This solution demonstrates our ability to meet complex industrial specifications with precision and quality, ensuring safety and efficiency in high-load environments.
Winchester Cathedral: Event Structure in Historic Grounds
When Winchester Cathedral needed to upgrade its Garden Marquee, they selected us for our expertise in sensitive environments. The venue, used for weddings and corporate events, sits in a historic walled garden, requiring minimal ground disturbance and careful design.
We installed a 12m x 15m Hampshire Structures Series 170 marquee with a double-layer insulated roof and energy-efficient cladding. All materials had to be manually delivered due to restricted access. A 5.5-ton subframe floor supported by concrete pads provided a non-invasive foundation, preserving the site’s integrity.
This project balances heritage compliance with modern performance, an ideal showcase of our adaptive capabilities in heritage-sensitive locations.
Our Commitment to Continued Innovation
As we reflect on the range and impact of the projects shared, one thing is clear: tensile fabric structures are reshaping how spaces are designed and used across industries. From historical venues to educational facilities and industrial solutions, the adaptability of tensile architecture allows us to deliver purpose-built environments with efficiency and innovation.
At J & J Carter, we remain focused on driving the future of fabric architecture. Whether we're engineering a canopy for a cathedral or a cover for a 60-tonne train lift, our approach remains the same: precision, quality and a client-focused mindset. If you're considering a tensile structure, we're here to help you realise your vision with confidence and clarity.


