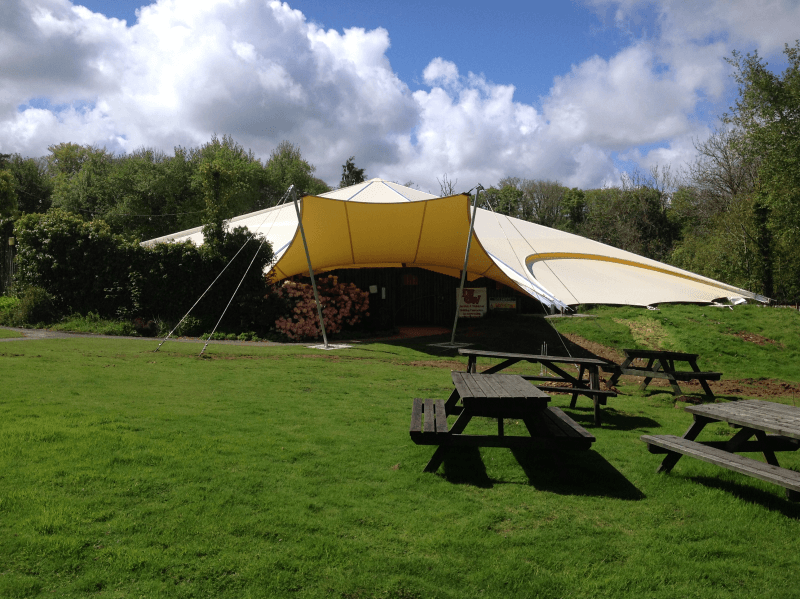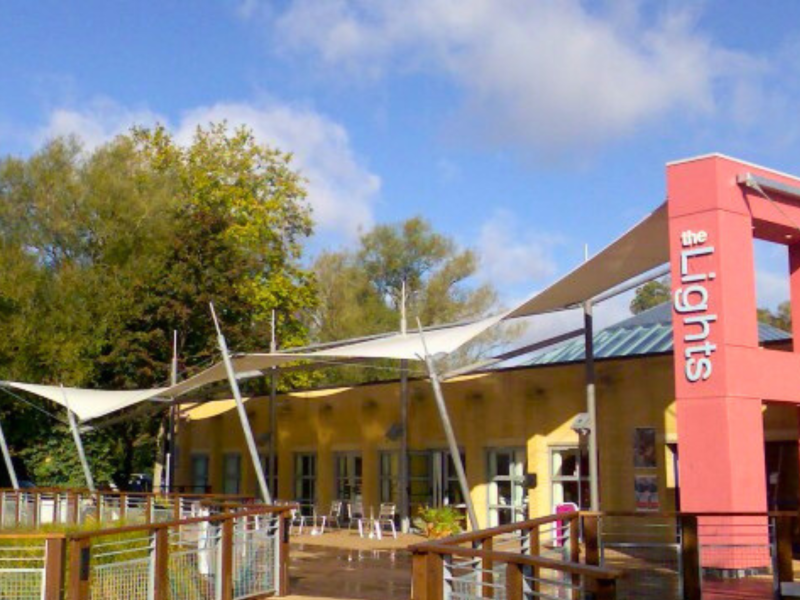Kilworth House Hotel
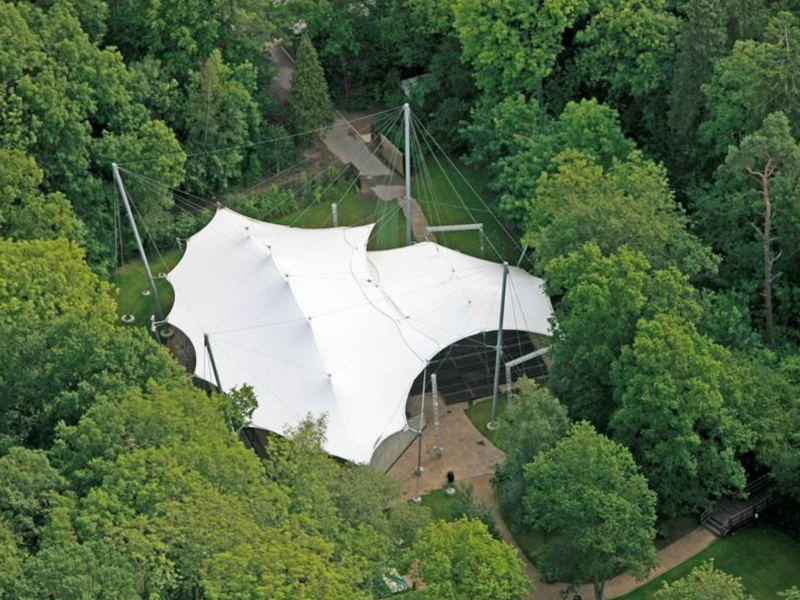
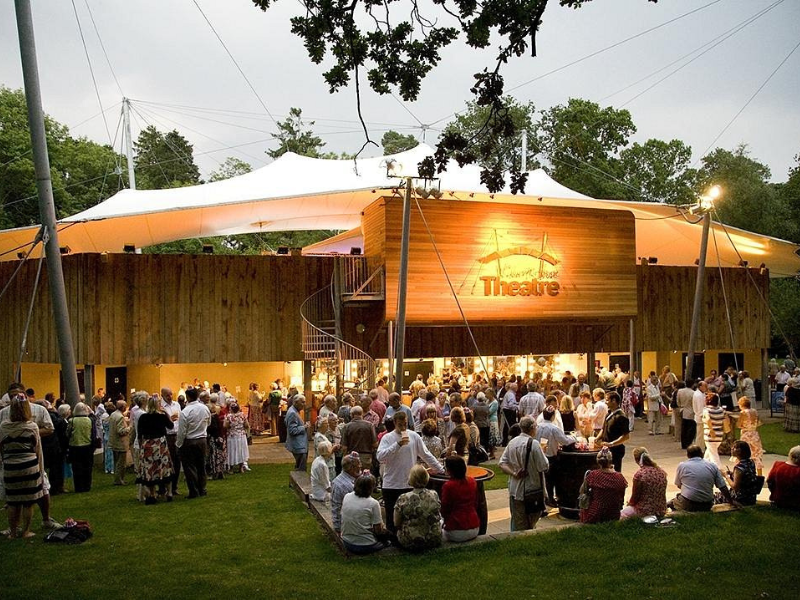
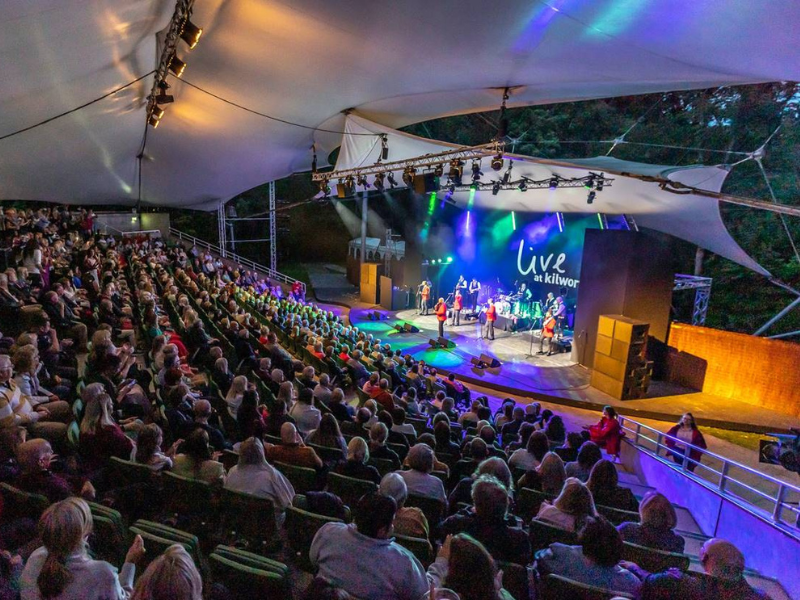
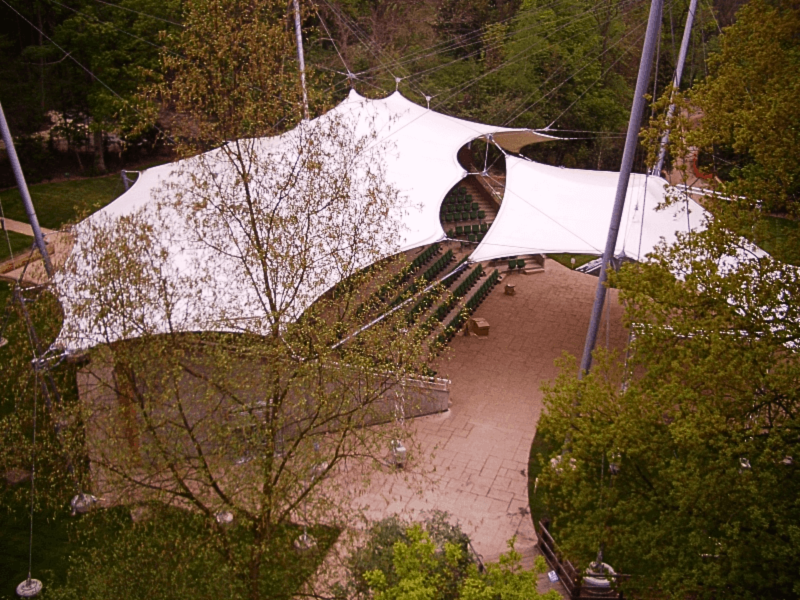
The site for this auditorium is within a wooded glade in the grounds of the hotel, which presented challenging build circumstances.
It also needed to be large enough, and provide protection against all types of weather, for 550 people, a stage area and facilities.
J & J Carter undertook the design and build of covers for the stage area and auditorium seating area. Two membranes were suspended from a series of cables and a steel frame to create a 50 metre clear-span structure. Made from PVC Polyester, the membranes cover an area of 820 square metres. The structure has also been designed to suspend lighting rigs from the ridges. Integral drainage systems have been built into the structure to allow the rainwater from the vast roof surface to be drained away.
The resulting structure won the PTA ‘Project of the Year Award’, among others.
The Kilworth House Theatre doesn’t only offer the best of London’s theatre in the heart of rural south Leicestershire, it’s also situated within a beautiful wooded glade close to the lake in Kilworth’s beautiful grounds.

